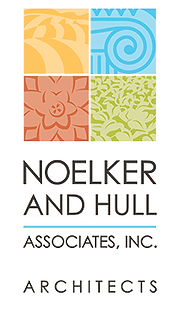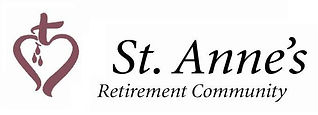Building Information
The St. Anne's Campus Expansion located in 3952 Columbia Avenue, West Hempfield, PA 17512. The project is 120,000 Square feet and a total project value of 22 Million dollars. The project delivery method is a GMP. The building is 3 stories in a residential 2 zoning and following the IBC 2009, 2010 ADA and ANSI117.1
Mechanical
The building consists of a water source heat pump. The individual rooms can be controlled by residents with individual water heaters used in each room.
Envelope
The building uses vinyl siding for all floors above grade and brick below grade. The insulation used both a continuous insulation on the exterior sheathing and and R-13 batts insulation minimum
Architecture
The building consists of a central core that has examination rooms for the residents as well as open space for recreation and cafeteria areas. On either side of the core are residential wings that are for the retired couples and singles that will reside in the building. The basement has a kitchen at the core and beneath the residential is parking.
Structure
The structure of the building has footings and piers within the footprint of the building and along the edge there are strip footings to support a concrete wall to grade on the north and CMU walls on the North side. Steel columns are used for all floors of the core and for the entire basement floors. The floors where steel is present has metal decking with a concrete topping. The remaining residential floors have wooden structures with LVL beams and wood studs.
Building Parties Involved






